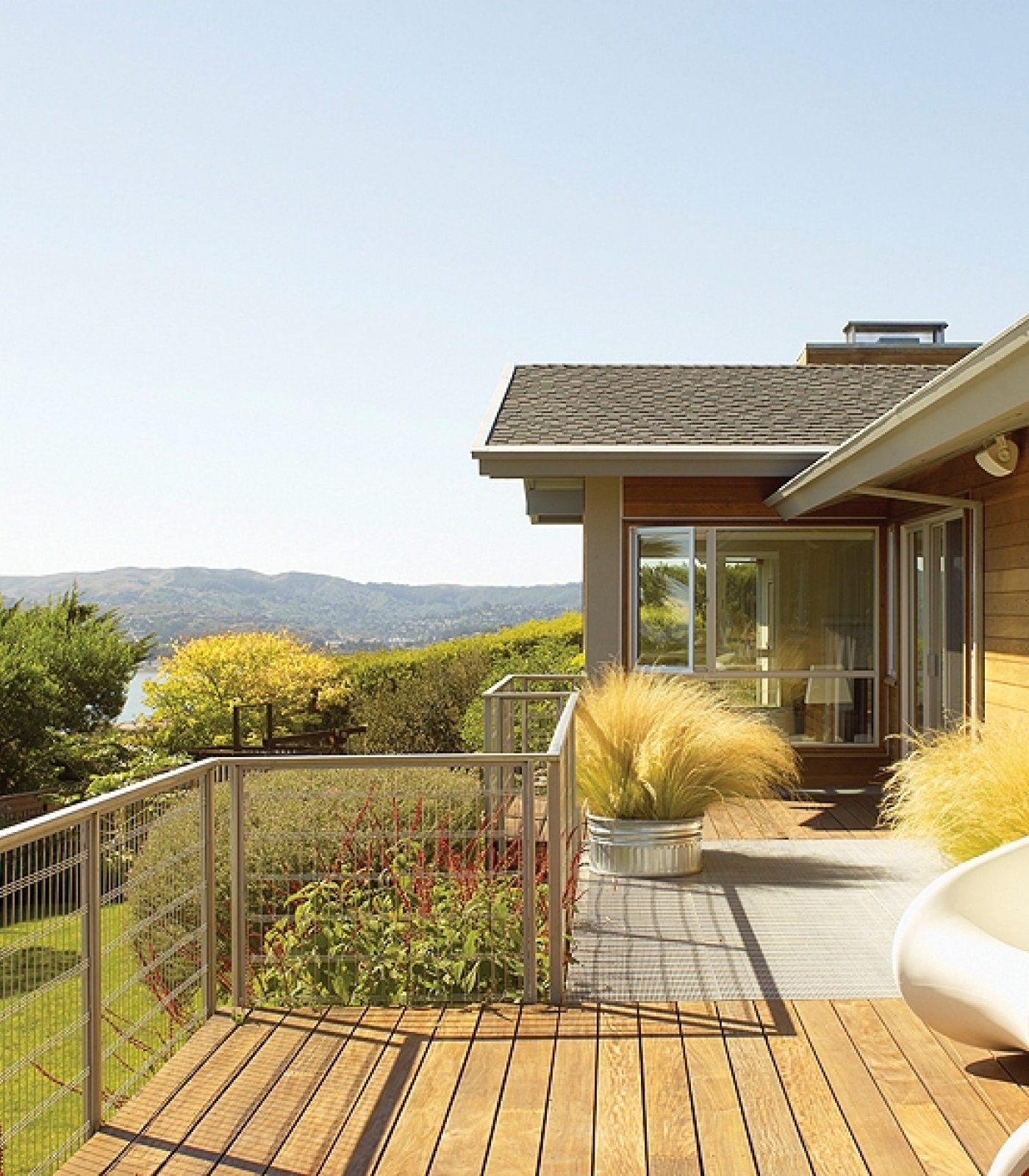Nestled upon a hillside in Tiburon, the residence was originally a one-story modern structure built in the early 1960’s, characterized by painted ceilings and beams, painted board siding, and low pitched roofs. The house has striking views of San Francisco and the Golden Gate Bridge, as well as views of Marin and Mt. Tamalpais.
The owners sought to update and modernize the existing ranch-style structure, making the most of its inherent strengths of casual, sensible spaces and good light, but minimize its outdated features and box-like tract setting in a convincing fashion. The interior was completely renovated and the exterior was essentially “wrapped” in a new modern façade in order to create a new style for the home - modern and distinct, yet warm and simple. A new 860 sf garage structure was added, which includes a 300 sf guest house. Extensive landscaping work unifies the three separate yards on the property to create a common theme between the house and the unique site.
Project Team
- Structral Engineer: FTF Engineering, Inc.
- Civil Engineer: AYS Engineering
- Interior Design: Mobley Bloomfield
- Landscape Architecture: Blasen Landscape Architecture
- Lighting Design: Revolver Design
- Photography: Matthew Millman

