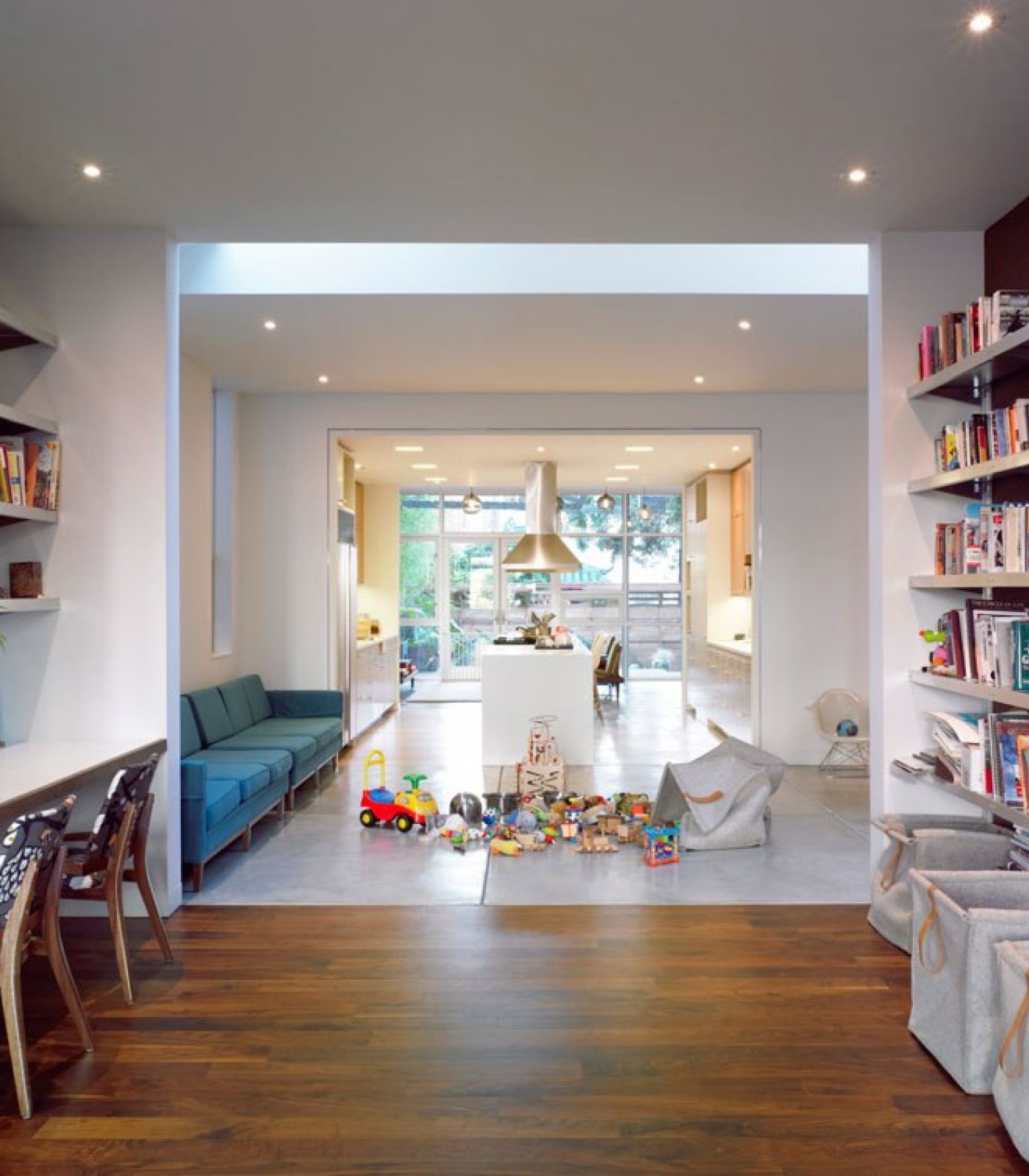Located in the Mission District of San Francisco, this house for an environmentally- and socially-conscious couple stealthily conceals light-filled modern living volumes behind an existing low-key local vernacular facade on a busy urban street.
The owners sought to enlarge and modernize an existing one-story structure, creating additional vertical space for their growing family, while still projecting a low-key profile in a transitional neighborhood. To preserve continuity in the neighborhood context, the street-facing portion if the house retains its original funky, urban character, and scale, and houses the entry area, garage, and guest quarters for visiting family. The rear portion of the existing structure was demolished to make way for a new, crisply modern three-story addition containing the new main living spaces for the family.
Large expanses of glazing, skylights, and outdoor decks at various levels bring a play of light into the center of the home and creates a sense of surprise and discovery. The multiple levels provide visual access to the back yard and the center-block urban condition. At the top floor, floor-to-ceiling glass and outdoor decks create a light-filled urban aerie, used as a family work place by the activist husband and art therapy/educator wife.
The use of sustainable building practices such as the recycling of demolished building materials, super-insulated shell, high-efficiency radiant heating, a green roof system, and careful selection of green and post-consumer finish products reflect the owner’s commitment to changing the world at home. An eclectic mix of modern and vintage furniture and unique art fills the home.
Project Team
- Photography: Michael David Rose

