Set design for theatre has always fascinated me. It demands a different sort of creativity than does architecture since permanence is not as important. In 2012, friends of mine founded a theatre company in San Francisco called Collected Works, an artist collective making performance in nontraditional venues. My relationship with them has given me the opportunity to explore some of the challenges and exhilarations of designing for live art.
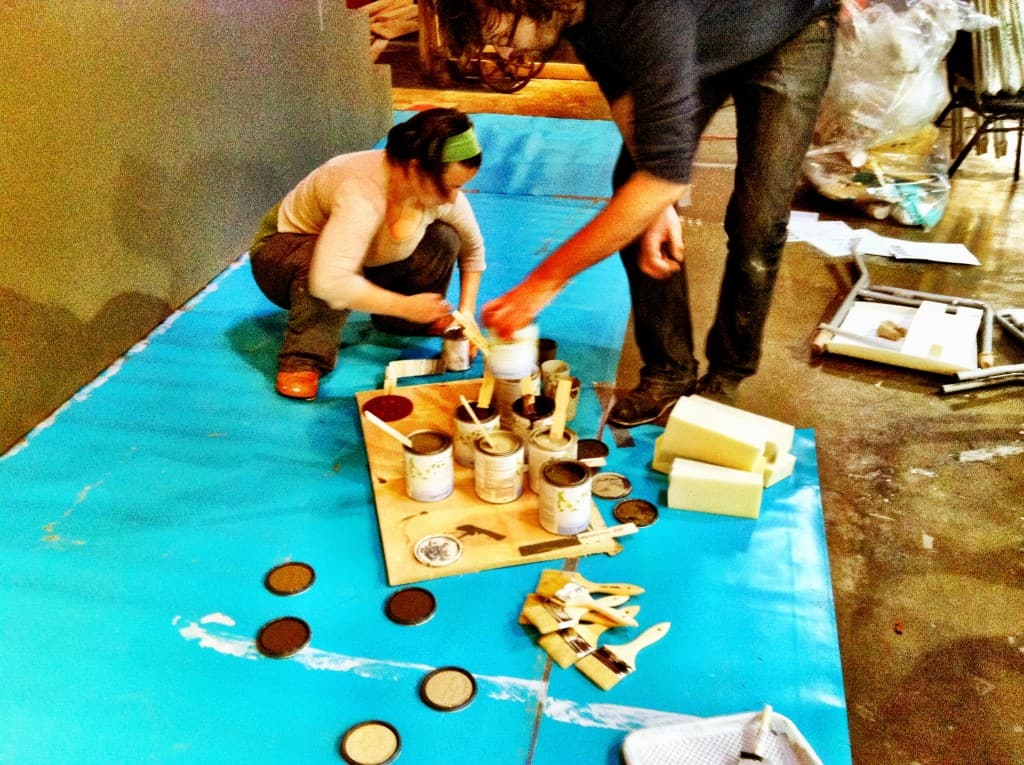
Working on Set for the Collected Works' Princess Ivona
The first production we worked on together was the play Princess Ivona, written in the 1930s by Polish author Witold Gombrowicz, about a mysterious woman whose arrival disrupts the royal court of the fictional country of Burgundia. Our venue was the Performance Art Institute, which at the time occupied a large former warehouse with an open floor plan in San Francisco’s SOMA district. We divided the playing space of the warehouse into three distinct areas with a series of large, white, frosted acrylic panels and a red curtain so that we could control the audience’s movement and reveal the space gradually. Upon arrival, audience members entered into a space sectioned off into a lobby of sorts. After a while, the audience would realize that some of the people moving among them were actors, in character. The first scene then unfolded and gradually the audience would come to regard the lobby as a palace garden or courtyard. A few key set pieces, such as a circular plaster fountain, made this perceptional shift possible as each audience member would come to understand that they were guests of the King and Queen of Burgundia. The red curtain was then pulled back and the audience was invited into a much larger area, like a palace hall, with rows of seating flanking two sides of the playing space. In this way the audience moved deeper into the building like a procession, similar to how we might imagine a royal court receiving its guests.
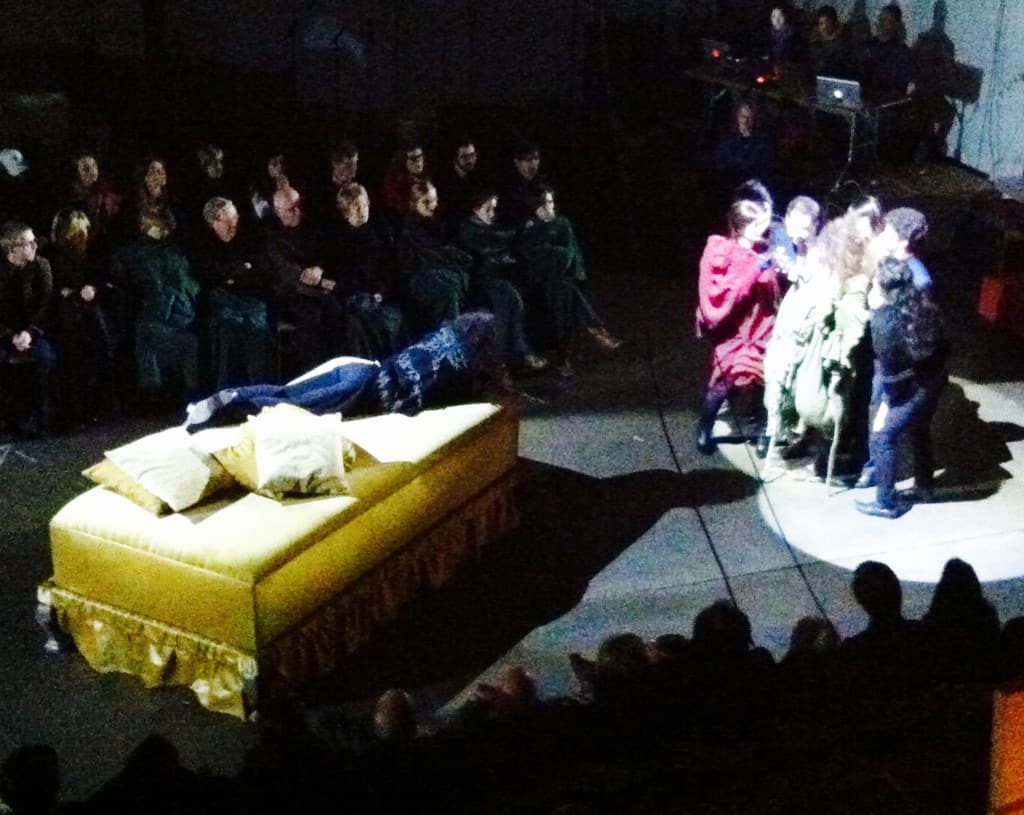
Princess Ivona Live
Here too a few key set pieces set the scene. We worked with local artist Latifa Medjdoub, who is an amazing fiber sculptor. She designed and made the costumes, and she worked with the local community to create a large, abstract, knitted-fiber sculpture that had a pivotal function in the action of the play. To create a home for this piece, and for it to be congruent with the play, we needed a structure that could function as storage, bed, and sofa over the course of the second and third acts. We hand-built this piece, a bed with a huge backboard that could be repositioned to turn into a sofa. We upholstered the structure with a rich, gold velvet and we put the whole thing on casters so that it could be easily moved during scene changes across the open central “stage” area. We stowed Latifa’s soft fiber sculpture in a compartment hidden in the bed and the actors pulled it out little by little during the performance, until it extended the whole length of the space. For the final act, a dinner scene, we wanted a dramatic crescendo from what had come before; so we built a raised platform with stairs and stools of differing and exaggerated heights for the actors, and projected a previously-recorded version of the scene on two walls of the space behind the live tableau.
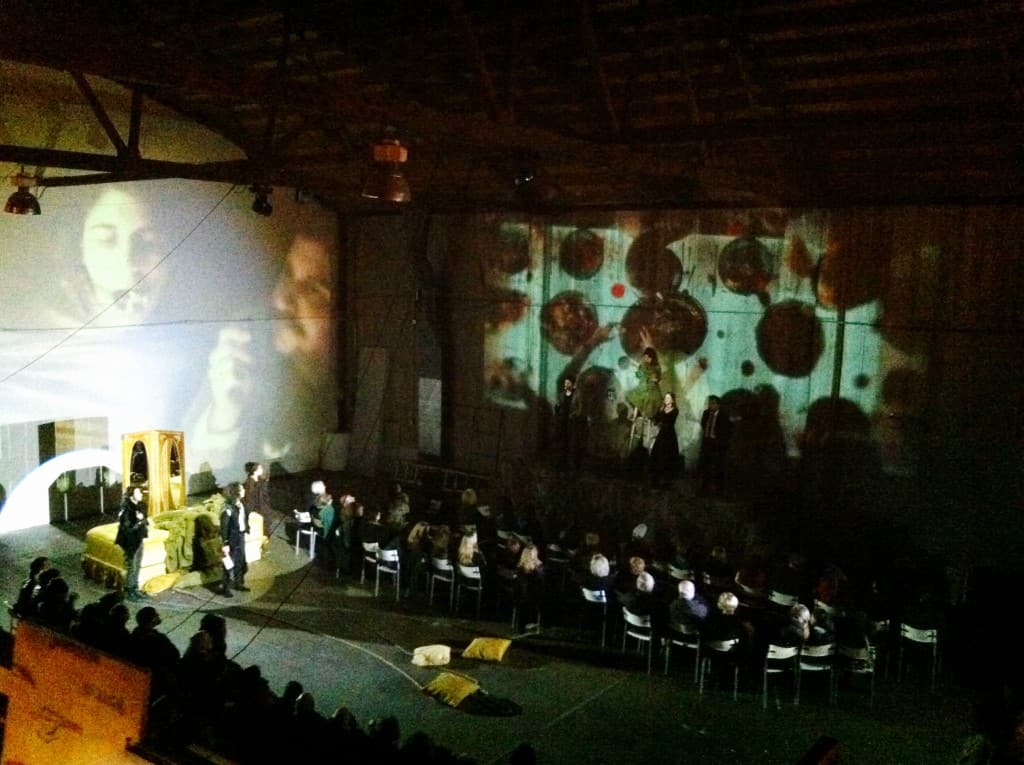
Princess Ivona: Final Scene
Creating the sofa was a real challenge. I was being perfectionist about it, until one afternoon, as I was considering the back of the sofa, one of our set collaborators came to help. She said, “nobody’s going to see the back. It doesn’t matter.” With that, she took a staple gun and quickly attached fistfuls of the fabric into place. As an architect, I’m not accustomed to there being a “back side” that goes unseen, but theatre is about the illusion, and hidden elements don’t necessarily matter.
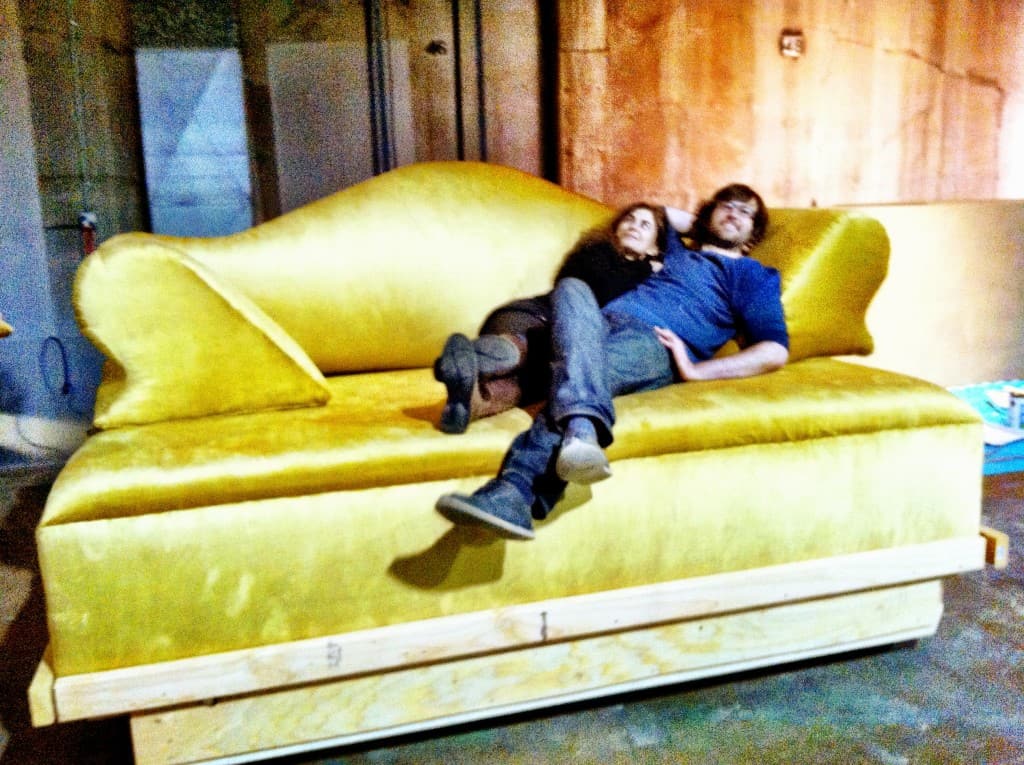
The Multi-Purpose Sofa Under Construction
Another challenge in designing for performance that we don’t typically have to contend with in traditional architecture is the need to design things that can be easily broken down and reassembled. The second production I worked on with Collected Works was Jean Genet’s The Balcony, which the company recently did as a site-specific performance in San Francisco’s historic Old Mint on Fifth Street. The show ran for three weekends, and each Sunday night we needed to break down the set completely and store most of it in an unused room, ready to reassemble by Thursday. So we not only wanted to create different spaces in the building, but also to think about how we could make the set pieces easy to break down and reassemble several times.
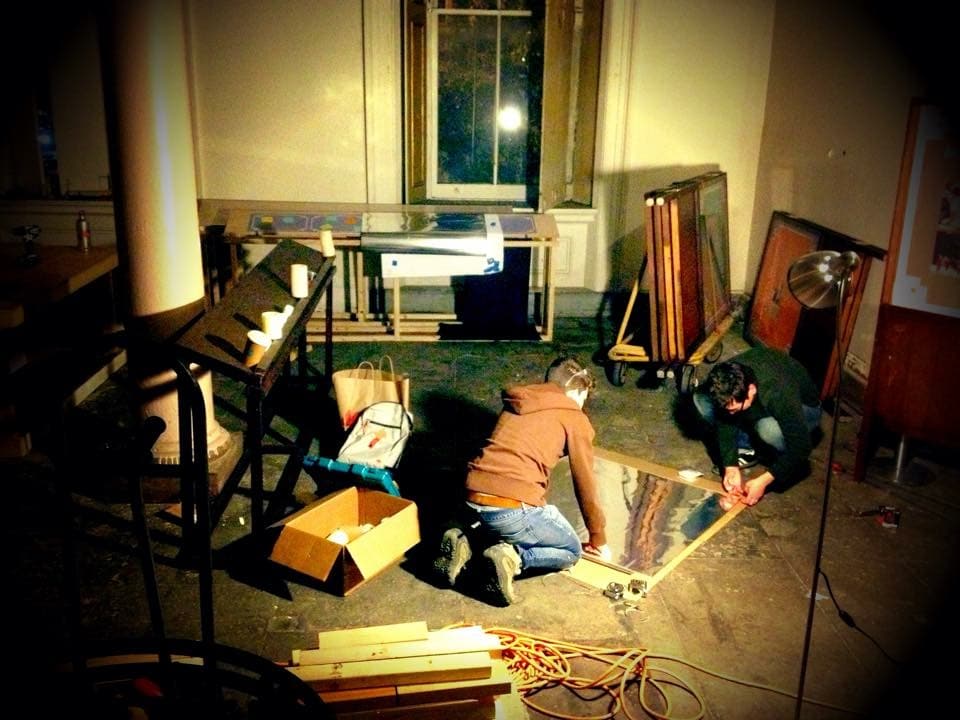
Process to Create Sets that Can be Broken Down and Reassembled
The Balcony is a play about a city in revolt against corrupt power. The first act takes place in a brothel, which was set in the cavernous vaults on the building’s lower level. Each of the initial scenes were performed in a loop in separate rooms, so audience members were free to choose their own path through the space to see each of the scenes gradually, at their own pace, and not in the same order as everyone else. This level of independence was key to the audience’s experience, however we needed to provide some parameters to guide their movements to rooms where the action was taking place. After experimenting with different ways to do this, in the end we used light and sound as cues for the audience to follow. The later acts moved the audience upstairs to the more opulent and grand spaces of the Mint to coincide with power transformations taking place within the play’s storyline. Here too the audience moved from room to room as they encountered revolutionaries planning their next move and, ultimately, the overthrow of the Queen.
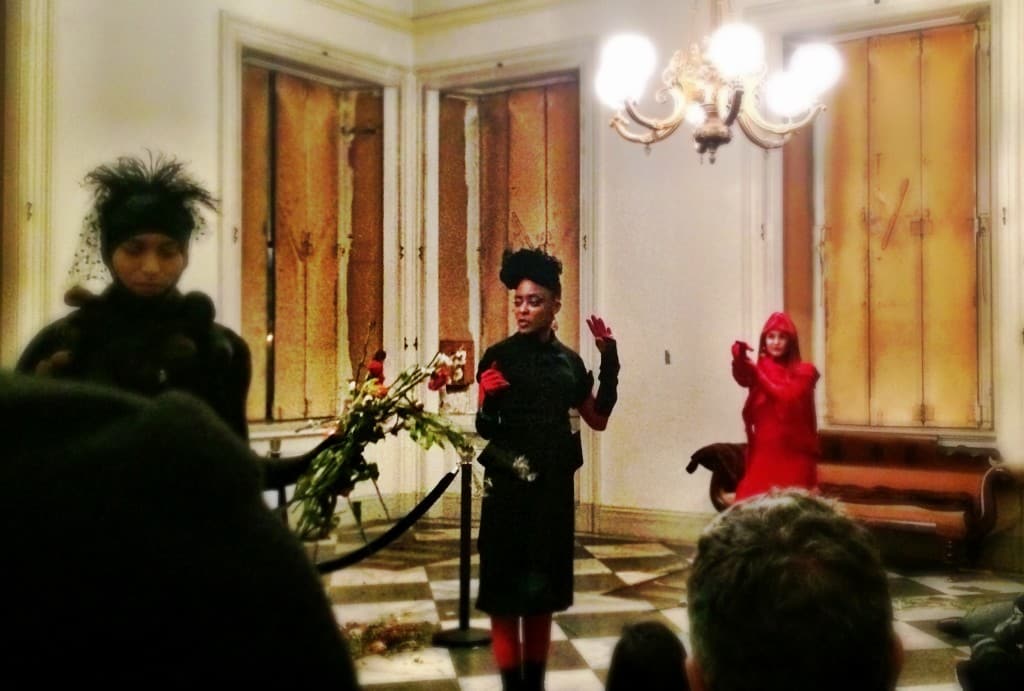
The Balcony: Funeral Scene
The Old Mint is one of San Francisco’s architectural treasures so the lighting and pieces we created for the production were mostly designed to create a mood or to anchor the scene, while the architecture did the heavy lifting. For example, we built an altar with dozens of tiny candles and a large mirror for a scene with a bishop and for a funeral scene, we scattered fresh flowers around a plinth that we built out of two-by-fours and plywood and then covered with marbled contact paper. For the denouement, we used the open courtyard, which presented some challenges in terms of light and sightlines, so, to elevate the actors, we built another platform that was up-lit in such a way that the actors’ shadows loomed large over them. The audience watched this scene from inside, peering through the palatial windows of one of the interior galleries.
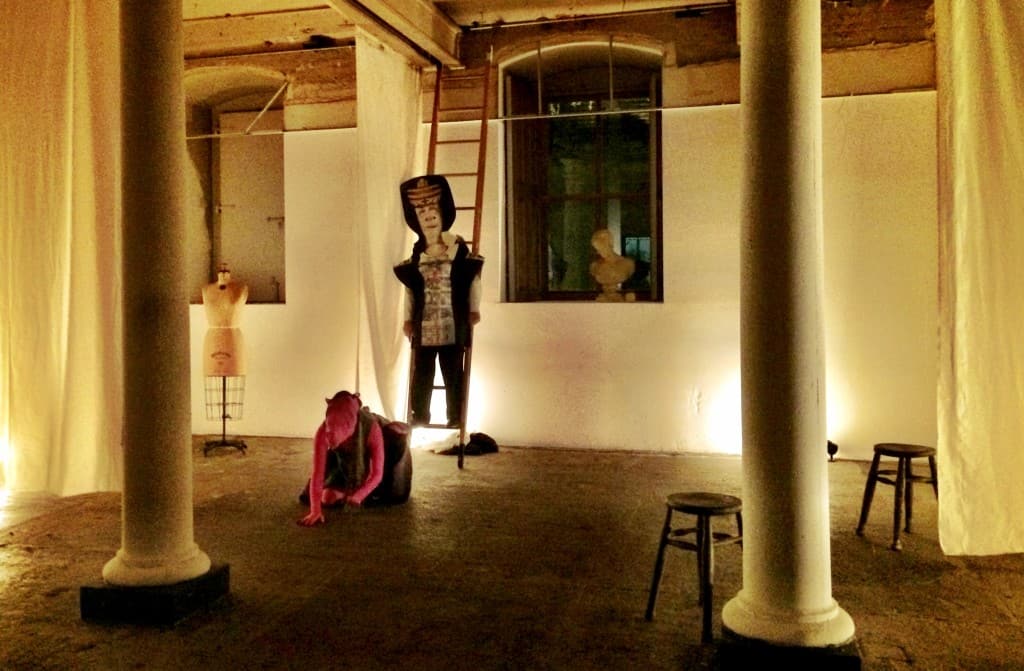
The Balcony: The General's Scene with Horse
Both performances were demanding. For the production at the Old Mint, we often worked late at night. It was February, so it got dark early. In the back rooms of the Mint where we set up our work shop, there was no lighting other than what we brought ourselves so we were often using power tools by the light of a floor lamp. Yet I would do it again! In architecture, projects can take many years to realize, and despite combing over every detail, after a building opens, I may not necessarily have the opportunity to see it in action again. In theatre, when the design work is done, I get to see the space come to life with every performance. The time between building the sets and the final curtain call is sometimes only a matter of weeks. Compared to architecture, that’s practically instant gratification; but then just as suddenly, the show is over and it’s time to strike the set.
