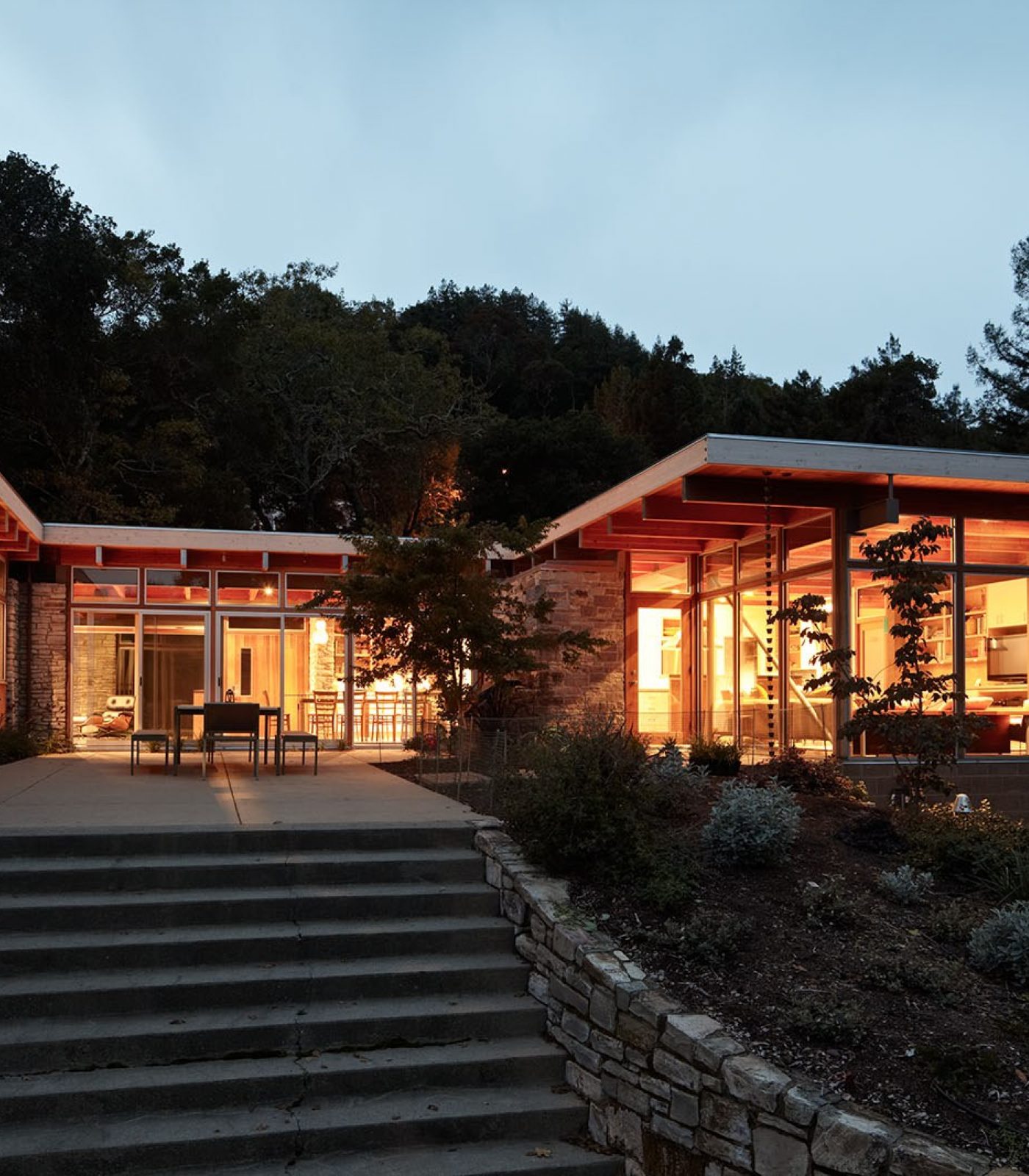This project for an architect’s home involves a major renovation to an existing 1950’s modern home on a 1.4 acre wooded hilltop site in Marin County. The original structure, possibly designed by the Bay Area Modernist Henry Hill, had floor to ceiling glass walls, anchored by a system of ashlar masonry walls. Expanded to 2,800 feet, the character of the original structure is updated and expanded, and the building is transformed into a low-energy use, green building.
The existing building footprint and slab are reused in part of the house, while a new wing is added for an additional two bedrooms and an updated kitchen/family room. The system of existing masonry walls is carefully kept and complimented by new masonry elements that visually anchor the new wing. The new kitchen acts as the fulcrum for the house being open to both the family room and the dining living area in the old footprint. Relying on the simple clarity of its design, all of the structure is exposed, including painted steel beams, gluluam beams and vertical grain Douglas Fir panels. New floor to ceiling insulated glass provides unobstructed views between the masonry elements and the home’s resulting transparency creates the illusion of boundless space where the outdoors are an extension of the indoor experience.
The massing is carefully integrated into the varied levels of the ridge top topography and incorporates extensive native and low water landscaping. Numerous sustainable design elements are incorporated such as; photo-voltaic panels, solar domestic/ hydronic heating, solar pool heating, gray water system, insulation using recycled blue jeans. low-E insulated glazing, low albido roof membrane, post-consumer products, high fly ash concrete, and FSC-certified wood.
Project Team
- Photography: Bruce Damonte

