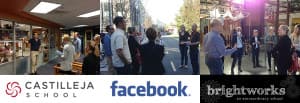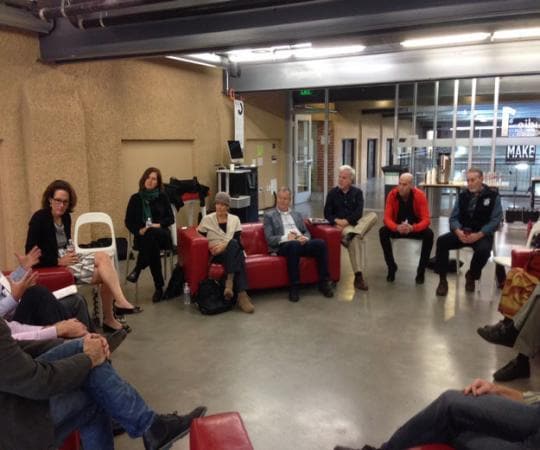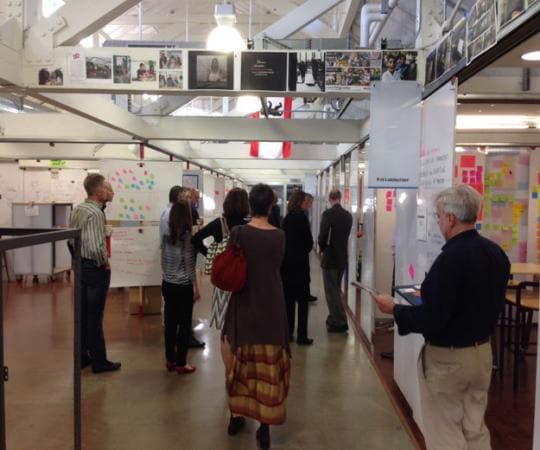In support of our school clients’ pedagogical explorations for methods that prepare their students for the 21st century world, we have set out on an exploration of our own. Increased collaborative, interdisciplinary and applied-work processes such as design thinking and project learning are changing the shape of the traditional classroom from one of a static lecture space to that of a connected, flexible and adaptable one.
But these changes are not without risk or complications, so as a part of our process of researching our design solutions, we enjoy exploring with our school clients the best practices in design for both schools and leading edge institutions. We’ve toured facilities—like the Facebook campus, the Castilleja School’s maker’s lab, and San Francisco’s Brightworks school—to see what’s possible, what works, and what does not.

We are currently working with Lick-Wilmerding on their long-range facilities master plan. In their recently completed strategic planning process, they have identified one of their pedagogical goals as to have the student’s learning methods be more connected, collaborative, adaptable, resourceful, and potentially self-directed. The feeling is that their current traditional classroom learning environments are not always appropriate for this type of learning experience.
With this in mind we decided to visit Stanford's d.school http://dschool.stanford.edu/ with educators and thought leaders from Lick-Wilmerding High School to learn more about d.school’s form and function, and to consider if it could be a model for Lick-Wilmerding. The d.school is a design-thinking (http://www.metropolismag.com/Point-of-View/February-2014/Rethinking-Education-with-Design-Thinking/) learning environment made up of a variety of flexible work spaces that are meant to promote collaboration and creativity among students and educators. To get a firsthand experience of how d.school’s flexible and collaborative spaces function, we held a brainstorming session in a d.school space with David Kelly, the founder of Ideo and lead creator at d.school.

The primary types of the spaces at the d.school include
- large open work studios for multiple small group
- project team collaboration spaces
- breakout meeting and presentation spaces for groups of 10 or more.
Each are supplemented with a variety of furnishings and equipment:
- various seating types
- A/V equipment
- white boards
- markers
- post it notes
The purpose of the simple spaces and flexible equipment is to provide the user with the ability to configure the space as they see fit for their particular need—a blank slate allowing the participants to form their own setting for their discussions and work-sessions. In the multiple workgroup space, [ceiling and floor-mounted?] tracks support sliding whiteboard panels that can be freely moved to open or close the spaces to one another. Perhaps as important as the individual spaces is their ability to be connected to one another through the use of sliding window walls and large doorways. Spaces that are linked together allow for multiple breakout groups and interdisciplinary work.
For our particular session we arranged a suitable setting for a discussion related to the goals of Lick-Wilmerding’s facility master plan. The space and equipment provided the ability for our group to be comfortable expressing thoughts and enabled us to quickly describe, record, and review the topics at hand.
After using the d.school space, the key facility planning sentiment from participants was that it would be beneficial for the design team to explore alternatives to the traditional classroom environment during the master planning process and on into future facility design. We discussed that one way to explore and test alternative learning environments now, rather than later, would be to set up some interim model spaces within the current facilities and see how they function for educators and students and then build upon lessons learned for the design of future spaces.
For our particular session we arranged a suitable setting for a discussion related to the goals of Lick-Wilmerding’s facility master plan. The space and equipment provided the ability for our group to be comfortable expressing thoughts and enabled us to quickly describe, record, and review the topics at hand.
After using the d.school space, the key facility planning sentiment from participants was that it would be beneficial for the design team to explore alternatives to the traditional classroom environment during the master planning process and on into future facility design. We discussed that one way to explore and test alternative learning environments now, rather than later, would be to set up some interim model spaces within the current facilities and see how they function for educators and students and then build upon lessons learned for the design of future spaces.

Other thoughts from the session included:
- No Space is precious. Students should feel free to explore ideas and not be confined by the space.
- Displaying all work encourages collaboration and input, generates a dialogue and excitement about ideas.
- Each group/team configures space to their needs at the time. The configuration of space is iterative so that people can learn what works and what doesn’t as they go. Spaces function as a “laboratory” where ideas can be tested and refined.
- People adapt to environments. Students and faculty adapt to the sound transfer as part of the experience. The benefits of transparency and connection outweigh issue with sound transmission.
- Work studio is a large open work space with alcoves along the edge. Allows for some small break out teams. Social space in the center of building where people naturally cross paths/have impromptu meetings. Break out rooms for presentations/group work.
- Networked connections (internet, social network, etc.) allow for more collaboration on campus, from home, from anywhere.
- A/V technology allows for more creative/less conventional output—i.e. video production, podcasts, etc.
- Push the envelope on connections between departments and the conventional notion that certain things can only happen in certain spaces (i.e. does science always happen in a lab, English always happen at a desk?)
- Team learning/problem solving based learning is more reflective of “real world”
- Campus should be designed to allow for natural change over time. Once spaces are used and tested natural patterns of use emerge. Space should be designed to be able to adapt accordingly.
- If the new model is more collaborative/open plan, there should still be places/alcoves for privacy, quiet, small group work.Students still need enclave space built into open flexible floor plan.
The Takeaway:
The pedagogy and the strategic direction of the school is the largest determining factor in the design of learning spaces. Reliance on the traditional classroom space for particular learning strategies is well-established and well-earned. Even though more adaptable classroom furnishings have entered the market, which provides the ability to arrange the traditional classroom space more creatively, it still does not fully allow for more collaborative interaction between students and educators. This happens through more flexible, grouped learning spaces.
Moving away from the traditional classroom also calls for buy-in from administrators, faculty and students to step outside their comfort zone of what they are used to. We have found that at the K-12 level the main limiting factors to the implementation of more open-learning spaces are the realities of greater visual and acoustic distraction that come with more collaborative spaces. While disruption and distractions may be more acceptable at the college level, such as the d.school, they are difficult to overcome for younger students who are more prone to be distracted by external stimulus. In further discussions with our school clients we are finding that they are very interested in more adaptable and collaborative combined learning spaces, but that there is still a need for having acoustically separated large and small breakout spaces. We are therefore working with educators on designs that strike an important balance between freely adaptable and enclosed spaces.
We’ll continue to publish updates on this subject as we move through planning and design work with our school clients. If you are also exploring alternate classroom spaces, what have you found that works and what doesn’t?
